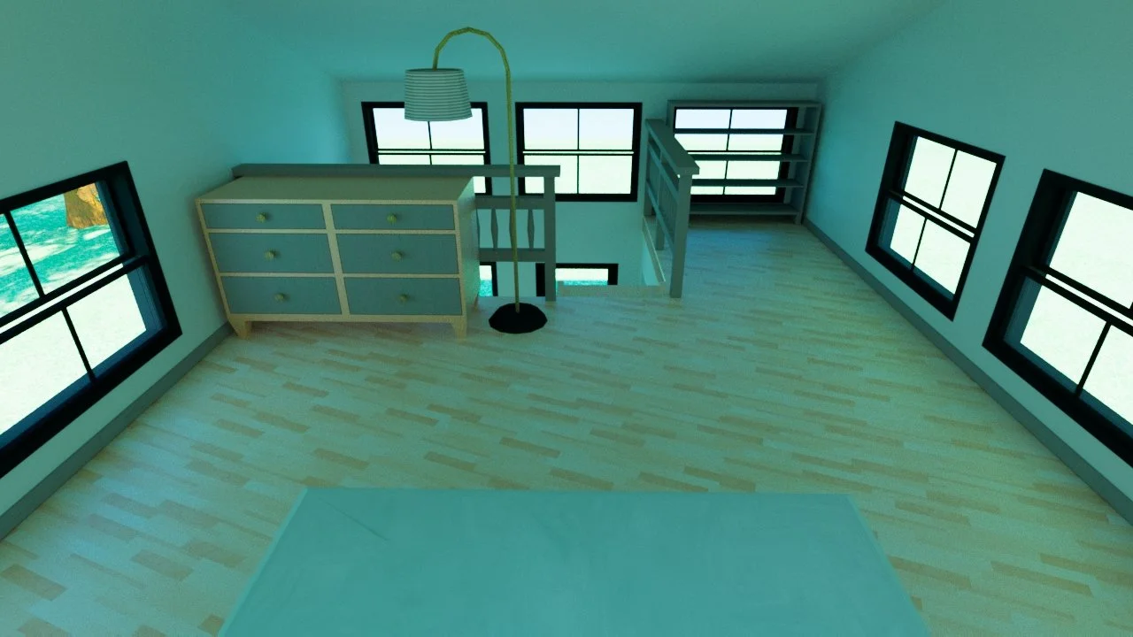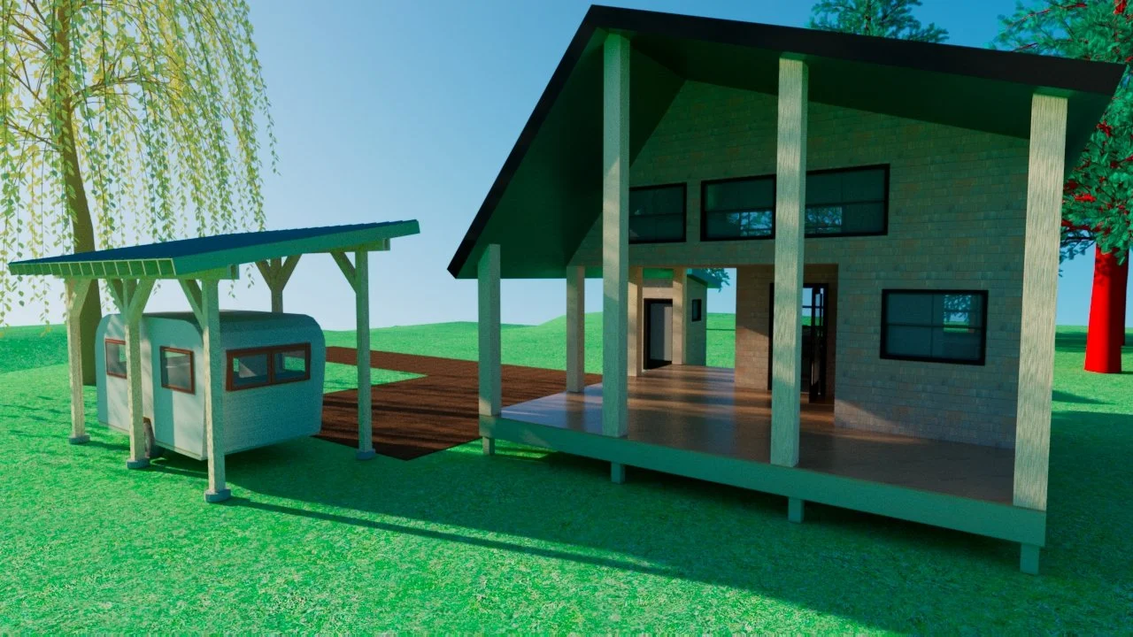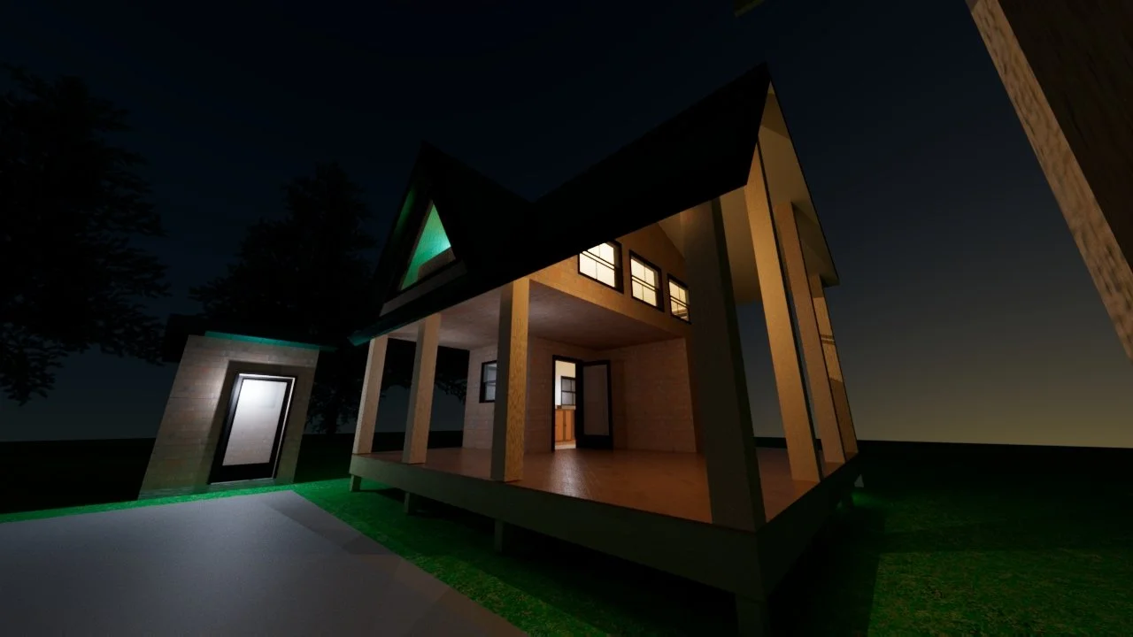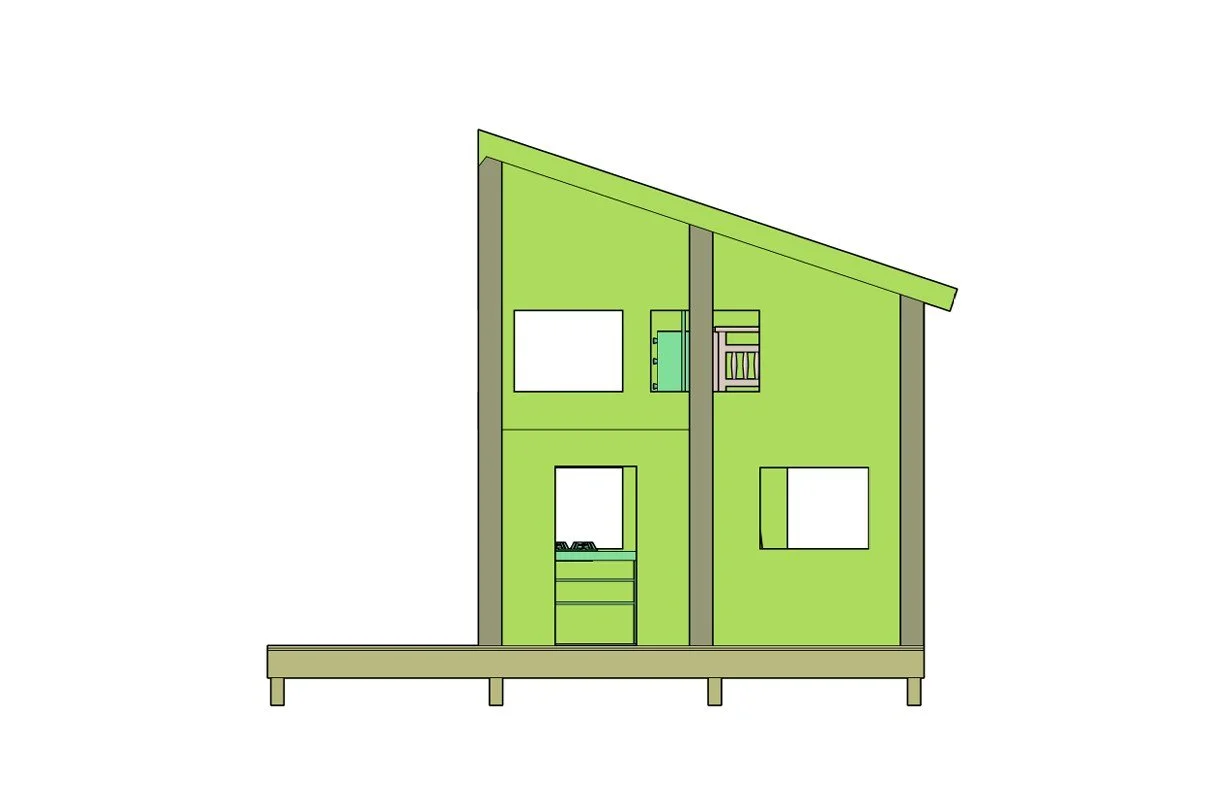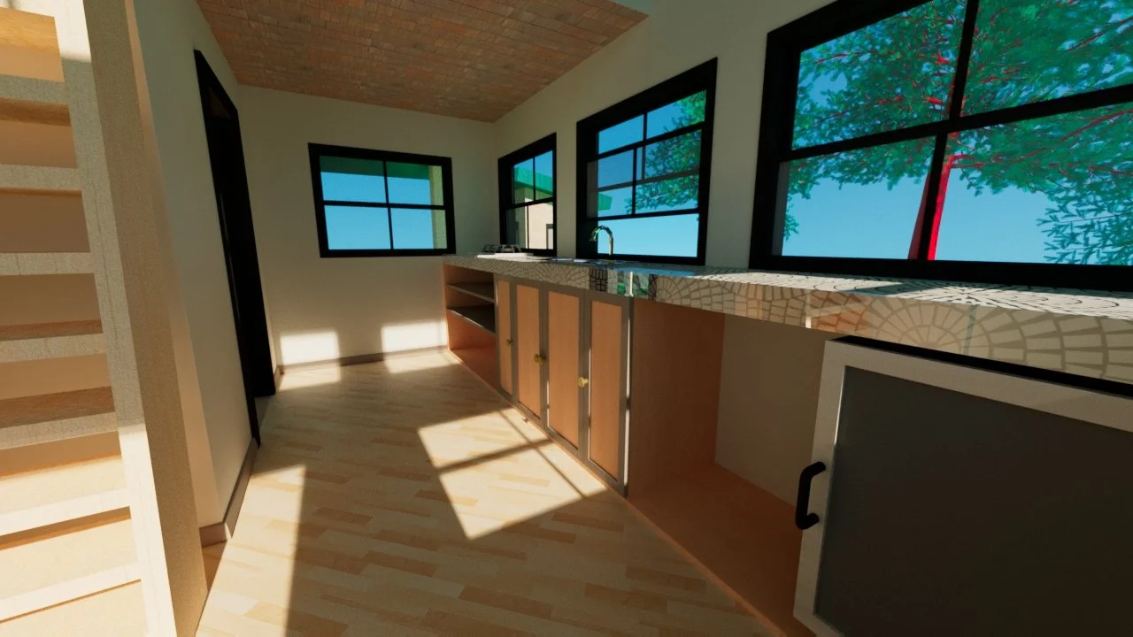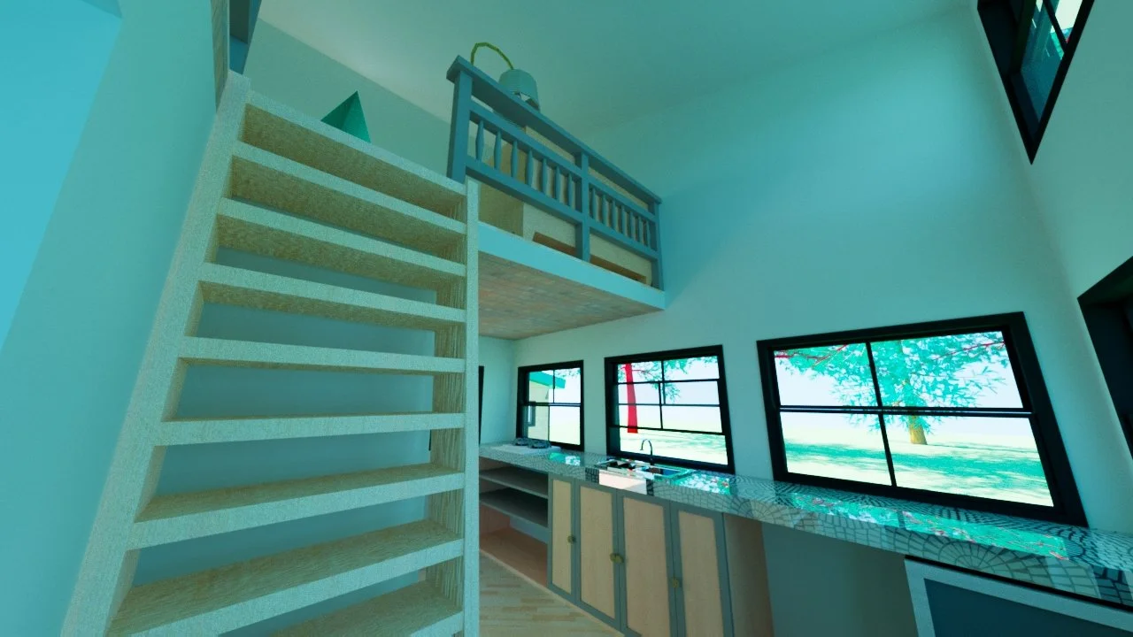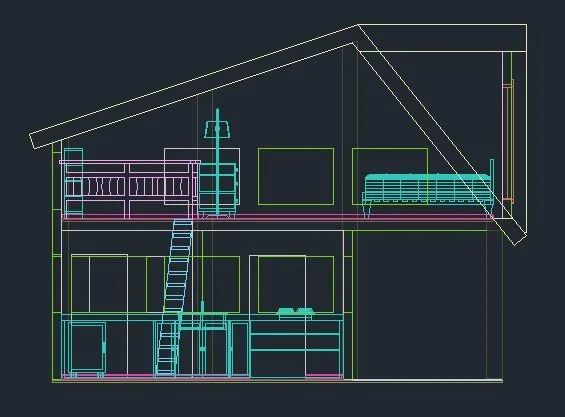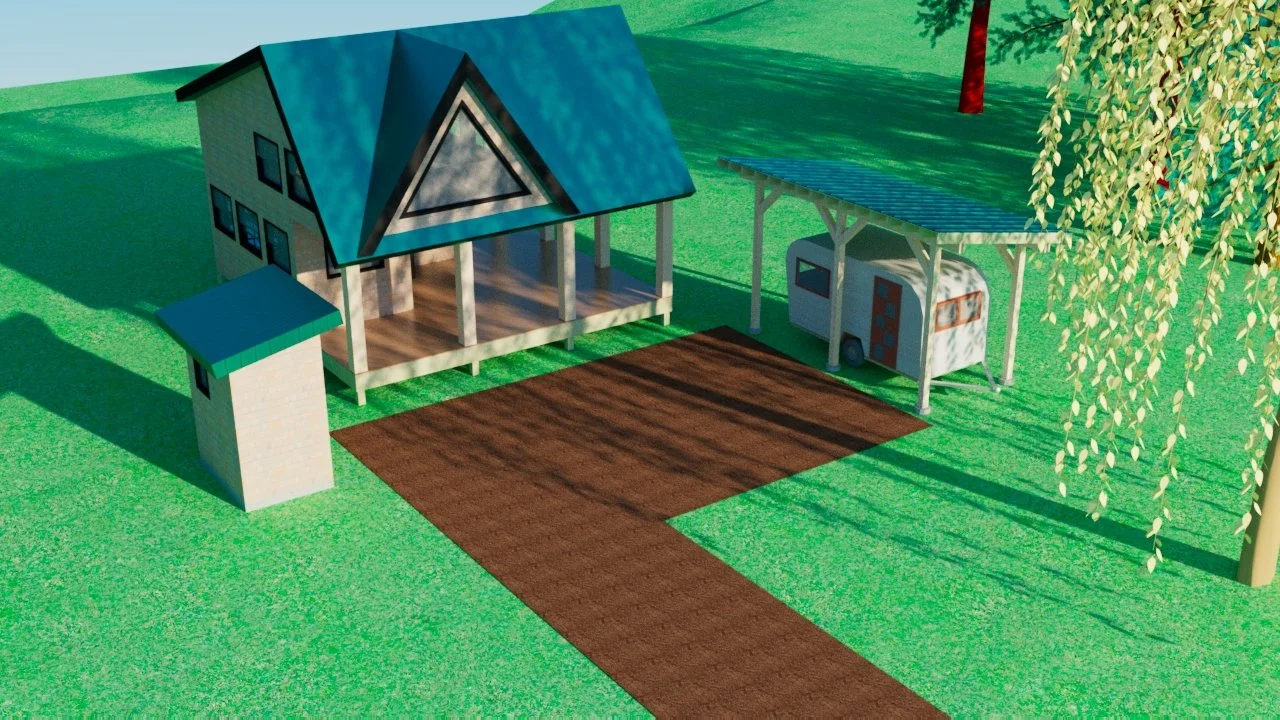Damariscotta Cabin
This small cabin was designed around the idea that its builder might want to take their time. Being built on a 9 acre plot in mid coast Maine, ground was initially broken on the road in 2022 and has been slowly developed since. As of spring 2025 the site prep for the out buildings and carport is scheduled to be completed and by early summer both exterior structures should be completed.
The main cabin is designed be completed in two phases. The first floor will comply with Maine’s sub 200sqft shed codes, which requires minimal permitting but cannot be used a domicile. Its initial construction will include high 16’ walls and the frame work for a second floor. The decking and foundation will be overbuilt, to support the future 400sqft addition.
Once permitting, funds, utility and time is allotted, the second floor and extension over the front will be constructed. This construction will include a bathroom, kitchenette, living area and laddered second floor bedroom, making the building a livable 3 season cabin. It also focuses much of its design on outdoor space, with a large covered deck, outbuilding that could be used as a garden shed or sauna, and carport.
All rendering done through Autodesk and Max3ds Software

